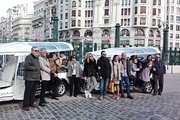Architectural style and elements
Architectural style and elements
The Quart Towers can be identified as a military variation on the Valencian Gothic style. This influence can be recognised in the many pointed and ogival arches, steep staircases and vaults. Missing from the equation are the decorations typically characteristic of a Gothic building. This lack of ornaments is due to the military function of the building.
The structure
The structure is made up of two enormous towers built with cobblestones and lime masonry using interlocking techniques. Ashlar stones were used for the angles, arches and upper flying body. The top of the building is crenellated with an ashlar terrace.
The design and shape of the towers served defence purposes. They were made with a cylindrical base at the front, towards the exterior of the city. This outer part was made to be smooth to make access to the towers more difficult. In the interior, the towers are vertically sectioned, which gives them an open back.

The towers are joined by a central body, which presents two galleries, one on top of the other. The first one is created by the semicircular arch on the ground floor (the gate), and the second one by a pointed arch on the first floor, only visible on the interior facade.
The towers have three floors and a terrace. On the first floor, there are three large open galleries (the towers to the side and the central body in the middle). On the second floor, there are only two galleries corresponding to each of the towers. All these galleries are open to the city through large pointed arches. Communication between all floors is by means of steep staircases attached to the walls.
















