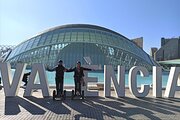Virtual Tour
Virtual Tour
Here you can find a virtual tour of the Quart Towers. You’ll have a preview of these Gothic defence towers and what’s inside them.
Torres de Quart
-
 Full tour
Full tour
-
 Exterior and gate
Exterior and gate
-
 First Floor Central Chamber
First Floor Central Chamber
-
 First Floor Left Chamber
First Floor Left Chamber
-
 First Floor Right Chamber
First Floor Right Chamber
-
 Second Floor Central Terrace
Second Floor Central Terrace
-
 Second Floor Tower
Second Floor Tower
-
 Top of the Tower
Top of the Tower
Full tour
Coming from the exterior of the city, you’ll be able to see the tripartite structure of the building: two towers connected by a central body. The symmetrical towers flank the gate located in the central section.
The building is in turn divided into three levels. The central body is made up of a ground floor (where the gate is), a first floor, and a terrace on top, which overlooks the Old Town (east of the towers).
The towers have three floors and a top terrace each. On the ground floor of the southern tower, you’ll find the ticket office.
The eastern tower is accessed through a steep staircase (not accessible most of the time). The other tower’s entrance is at street level on the side of the southern tower, surrounded by a gate.
The top terraces give a 360-degree view over the city.
Exterior and gate
As you can see in the video, the towers flanking the main gateway are symmetrical and semicircular at the front, while the back is vertically sectioned and left open.
In the central body, above the gate, are three coats of arms, which make for extremely sober decorative elements. The central piece represents the Kingdom’s coat of arms, while the coats of arms of the city stand at its sides.
A commemorative stone is found on the left side of the door. The plaque is in remembrance of the war that left the Quart Towers scarred with cannonballs, as you can see in the video.
Vaults and arches are the most recurring shapes in the building. All ceilings of the structure are vaulted and the eastern facade opens up to the city through large arched openings, clearly showing the different levels.
First Floor Central Chamber
Once up the side stairs, you will be on the first floor of the central body. Here, you’ll find what looks like an octagonal well. If you look down it, you’ll realise that it actually overlooks the entrance tunnel. This feature had defensive purposes: through it, intruders could be attacked from above.
On the sidewalls of this interior structure, we can also see a guide in the stone. Through this guide ran the grating that effectively closed the entrance.
On the ceiling of this first floor, you’ll notice a groined vault. This is the term used to refer to vaults produced by the intersection at a 90-degree angle of two tunnel vaults.
First Floor Left Chamber
From the central chamber you can access the tower’s first floor. These side chambers are vast semicircular halls which open to the interior of the city through large pointed-arch openings.
The high ceilings culminate in pointed half-barrel vaults with brick masonry, whose arches rest on corbels. These shelf-like supports, like all other elements of the towers, are soberly decorated.
First Floor Right Chamber
The side chambers are vast semicircular halls which allow for a view of Valencia’s Old Town through the large pointed-arch openings.
On this floor, the towers used to have doors communicating with the promenade that ran along the city walls. These gates are now closed since the ancient walls have been dismantled.
Leaning on the interior walls, you can find elegant and simple stairs, built in the same stone as the rest of the construction.
Second Floor Central Terrace
As you keep climbing up to the second floor, you’ll find yourself on a central terrace with defensive merlons. This terrace always had defensive purposes and was never just a walkway. As this large terrace faces east, you’ll have a view of Valencia’s historical centre.
The space between the funnel-shaped stairs will lead you to a very short barbican overlooking Carrer de Guillem de Castro.
Second Floor Tower
Through the central terrace you’ll access the second floor of the towers.
Here, you’ll find elements already present in other parts of the building: the vaulted ceilings, the visible ribs, the minimal decorations, and the pointed-arch openings to the interior of the Valencian Ciutat Vella.
As you can see in the video, the doorways to enter the side chambers are topped by undecorated segmental arches, which are broader than the ones found in the rest of the building.
Top of the Tower
The highest point of the Quart Towers is represented by the terraces of the two towers, which are wide and open-plan.
To reach them you’ll have to climb the beautiful stone spiral staircase. On top of the towers, cylindrical guard columns protect the openings to the staircases.
Surrounding the perimeter of the towers, visible from the ground, is a line of battlements.















