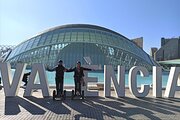Virtual tour
Virtual tour
Here you can find a virtual tour of the Serranos Towers. You’ll have a preview of these Gothic defence Towers, their outside appearance and features, as well as what can be visited inside.
Torres de Serranos
-
 Full tour
Full tour
-
 Exterior and the entrance
Exterior and the entrance
-
 First Floor Central Chamber
First Floor Central Chamber
-
 First Floor towers
First Floor towers
-
 Second Floor Central Terrace
Second Floor Central Terrace
-
 Second Floor Towers
Second Floor Towers
-
 Top of the Towers
Top of the Towers
Full tour
Coming from the Serranos bridge, you’ll be able to see the tripartite structure of the building: two towers connected by a central body. The symmetrical towers flank the gate located in the central body.
This central section is made up of a ground floor (the gate), a first floor, and a terrace on top, which overlooks the Old Town.
The towers to the side have three floors and a terrace each. On the ground floor of the western tower, you’ll find the ticket office. The eastern tower’s ground floor is not accessible. The stairs to climb up to the first floor are on the side of the western tower.
The top terraces give a 360-degree view over the city.
Exterior and the entrance
As you can see in the video, the towers flanking the main gateway are symmetrical and polygonal in shape. They are topped by crenellations, while a border decorated with floral elements runs around the entire perimeter of the Serranos Towers.
In the central body, above the gate, are the decorative elements. They consist of three coats of arms and a decorative panel made up of blind pointed arches.
Stepping through the gate you’ll notice the octagonal hole in the ceiling. Through it, intruders could be attacked from above.
Vaults and arches are the most recurring shapes in the building. All ceilings of the structure are vaulted and the southern facade opens up to the city through large arched openings, clearly showing the different levels.
First Floor Central Chamber
The central chamber is where you are first led after climbing the stairs.
Here, you can appreciate the wooden gate beautifully decorated with carvings and iron details.
In the middle of the chamber is the octagonal hole overlooking the gate’s passage, located on the ground floor. If intruders were able to penetrate the gate, they could be attacked through this hole.
At the sides of the hole, you’ll also notice a guide in the stone. Through this guide ran the grating that effectively closed the entrance.
First Floor towers
As you step onto the first floor of the side towers, you’ll notice the vaulted ceilings with visible ribs, which rest on corbels decorated with floral patterns.
Leaning on the side walls, you can find elegant stairs, built in the same stone as the rest of the construction.
On the northern wall of the first floor, you can also see arrowslits. These were the narrow vertical openings through which archers could shoot their arrows at the attackers.
Second Floor Central Terrace
As you keep climbing up to the second floor, you’ll find yourself on the central terrace, the last level of the central body. As this large terrace faces south, you’ll have a beautiful view of Plaça dels Furs.
The space between the funnel-shaped stairs will lead you around the barbican. Here, between the crenellations and arrow slits, you’ll be able to enjoy a view of Puente de Serranos and the streets around it.
Second Floor Towers
Through the central terrace you’ll access the second floor of the towers.
Here, you’ll find elements already present in other parts of the building: the vaulted ceilings, the visible ribs, the floral decorations, and the pointed-arch openings to the interior of the Valencian Ciutat Vella.
As you can see in the video, the doorways to enter the side chambers are topped by decorated segmental arches, which are broader than the ones found in the rest of the building.
Top of the Towers
As you climb up the final set of stairs, you’ll reach the highest point of the towers.
Between the battlements that top the towers, you’ll be able to have a 360-degree view of the city around you, as well as the terraces below you.















