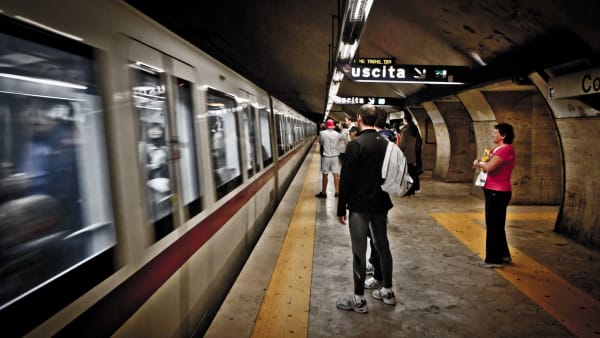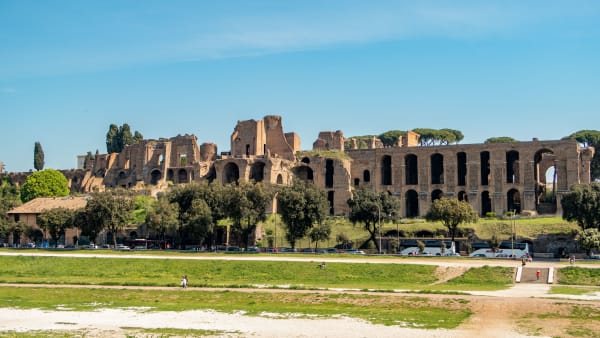Architectural elements
Architectural elements
As mentioned earlier, the Pantheon represents a majestic architectural work. Some parts have already been mentioned in the historical section of this article and will be explained in more detail below.
The foundation
The foundations of the Pantheon are made of concrete and are nearly five meters deep and about seven meters thick. Over time, they suffered damage, probably due to the swampy nature of the soil on which the complex was built.
Therefore, reinforcement rings were first installed and then other external architectural elements—not originally planned—to relieve the thrust forces.
The Rotunda
This is the core of the Pantheon, the first architectural construction of the temple in chronological terms. Its name is inevitably linked to the cylindrical shape that distinguishes it. The walls of the Rotunda are six meters thick and the height from the floor to the Oculus is 43.3 meters—just like the diameter of the Oculus.
The work is made with a concrete casting and consists of an inner and an outer wall, all supported by eight pillars. Under the latter, seven drainage arches are included in the outer wall.
The dome
The dome of the Pantheon, with a diameter of 43.3 meters, is the most impressive part of the building. Like mentioned before, it’s also the largest dome ever made of unreinforced concrete. Until 1434, it remained the largest dome in the world, until Brunelleschi’s Dome of the Florence Cathedral was built—which has a diameter of 45 meters.
The construction of the ancient Roman dome is a demonstration of the brilliance of the architects from that time, given that it’s still intact today. On the outside, the first part of the dome isn’t visible, since it’s covered by the 7 frames that support the horizontal pressure of the structure. Internally, at the same height, the curve of the structure is instead clearly visible.
When constructing the dome, it was necessary (given its large dimensions) to apply a technical solution: lightening concrete, in combination with other materials. Moreover, this technique has been used in several monuments of the imperial period such as the Basilica Maxentius and the Baths of Diocletian.
The original bronze covering of the ceiling of the dome is missing today. Pope Urban VIII had the bronze framing of the cassettes (the recessed, rectangular areas in the ceiling) in the vault, and the bronze decorations of the portico melted down. This bronze was likely used by the architect Bernini to create the canopy over the tomb of Peter in St. Peter’s Basilica.
The Oculus
A striking feature of the interior is the Oculus or “the Demon’s Hole” of the Pantheon. The circular opening in the dome is the monument’s only source of light. In addition to lighting, the Oculus was also necessary to reduce the weight of the dome. Moreover, it was believed that through this opening the people were in closer contact with the Gods.
The Oculus has a diameter of 9 m and several legends and functions are associated with this particular part of the work, as described in more detail later in this article.
The pronaos and the portico
In front of the temple is the pronaos (space before the cellae/naos) of Greek origin, with 16 Corinthian columns supporting the tympanum (the triangular gable field between the cornice and the sloping roof moldings). In Roman times, the bronze bas-reliefs on the tympanum themed the battle between the Gods and Giants.
The portico, also in the Greek style, is 34 m high and has a frontal colonnade with 8 Corinthian columns. The tympanum, which is now empty, would have contained an emblem, such as an eagle or a gilded bronze crown that symbolized Jupiter.
Finally, the portico was constructed of white marble and decorated with reliefs showing garlands, precious objects, and candelabras.















