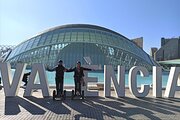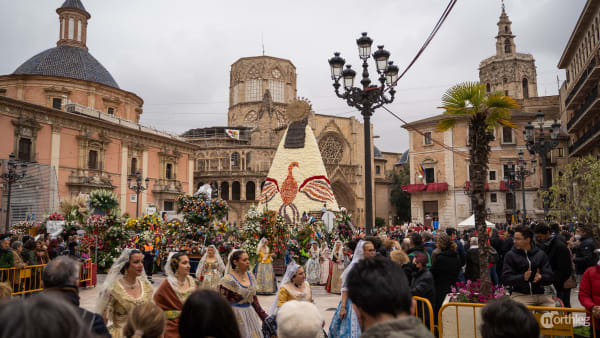Architectural elements and style
Architectural elements and style
The Serranos Towers are one of the many examples of Valencian Gothic style, which we can easily recognise in the many pointed arches and decorative choices.
The structure
The towers, built to flank the main gateway to the city, are 33 metres high (about 108 feet), symmetrical and polygonal in shape, topped by crenellations. The towers have three floors with vaulted ceilings each. The central body that joins them is made up of two floors and a terrace on top.
As the intended function of the gateway was defensive in nature, the first element to be put in place was a solid structure, made up of a thick masonry wall. Later, to give the construction a more formal appearance, stone ashlars were used to cover the wall.

You will notice that while the front of the Towers looks pretty impenetrable, the back is unprotected, and you are clearly able to see the three floors that make up the tower.
This design served defence purposes, as well as making the interior of the gateway a balcony and viewpoint over the city. This came in handy during ceremonies and royal visits, giving the gateway a triumphal and monumental character as a symbolic entrance to the city.
As the gate became an important venue for such events, other decorative elements were later added. These ornaments followed the aesthetic canons of the time, of clear Gothic inspiration. Unfortunately, many have been lost to time.
Decorations
The entire part facing the outside of the city is topped with crenellations, while a border decorated with floral elements runs around the entire perimeter of the Towers.
In the central section is the entrance gate, formed by a large, slightly pointed semicircular arch. Above the doorway, we can see various coats of arms, including that of the Kingdom of Valencia in the centre.

This panel above the doorway is the only place where we can find decorative elements that break the military aesthetic of the work, at least on the north-facing side of the gateway. This decoration is limited to a delicate ornament made up of a series of blind pointed arches. Above this decorative work and joining the towers is the barbican (walkway above the gate).
The part facing the interior of the city clearly shows the different levels through large arched openings. All the chambers have vaulted ceilings, whose ribs rest on corbels often decorated with floral themes.
On the interior façade, we can also see four gargoyles, all of which are copies of other copies. The originals have unfortunately been lost.
Accessibility
Being an ancient construction, the Puerta de Serranos is not very accessible.
The halls and towers can only be accessed through steps, there are no lifts. The stairs are divided into sections, the longest of which contains 43 steps, each measuring 20-23 cm in height.
















