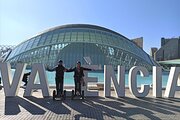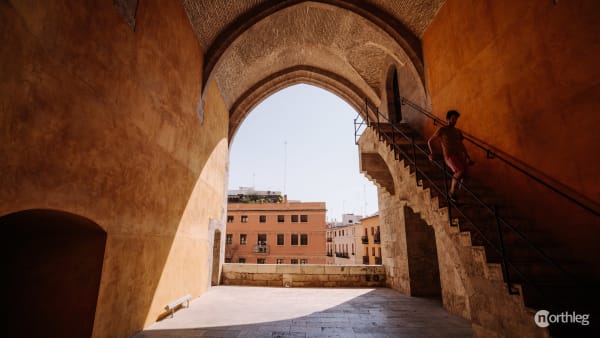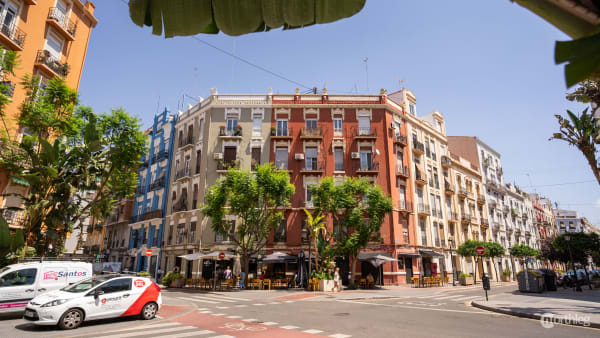Architectural elements and style
Architectural elements and style
The Silk Exchange is one of the most outstanding examples of civil Gothic in Europe (as opposed to religious Gothic). Art historians distinguish its style as Mediterranean or Southern Gothic.
This is because this style arrived in Valencia only after the Reconquista (the recapture of the Iberian peninsula by the Christians, after centuries of Moorish occupation), later than in other countries. It, therefore, presents some differences from Northern European Gothic, which was considerably more cavernous and sepulchral.
Gothic architecture is characterised by its vertical elevation, with tall pillars, long, stained-glass windows, and different types of pointed arches. Stone sculpting is used to decorate buildings, with reliefs depicting geometric or plant motifs. We can find all these elements in the Lonja de la Seda.

The Lonja stands on a rectangular plot of land covering about 2,000 square metres (about 21,500 square feet). The complex is divided into four parts: the Sala de Contratación, the Torreón (which includes a chapel), the Pabellón del Consulado, and the Patio de los Naranjos.
A sizable proportion of the area is occupied by the Sala de Contratación, but the elements are in perfect harmony with each other. The central tower is robust, with an elegant and serious outline.
Sala de Contratación
Sala de Contratación (Trading Hall, in English) is the main body of the building. It consists of a large hall divided into three long naves with a vaulted ceiling. The room has a markedly symbolic character, with strong allusions to paradise.
The hall looks like a palm-tree forest, with columns imitating tree trunks, and ribbed vaults resembling branches. This effect was originally enhanced by paint, with the ceiling being tinted blue to mimic the heavens, and the vault ribs being painted in green, red, and gold leaf to mimic the branches of the trees.

For some time the Taula de Canvis i Dipòsits (Deposit and Exchange Table) was kept in the Sala de Contratación.
A Taula was an early type of municipal public bank, the predecessor to a central bank. In practice, the Taula in Valencia was a desk at which mercantile transactions, exchange of currency, and the deposit of valuables were carried out, under guarantee and regulation of the City.

Patio de los Naranjos
The Patio de los Naranjos (Courtyard of the Orange Trees, in English) is the garden around which the entire building develops. The doorway between the Sala de Contratación and the courtyard has very similar characteristics on both sides.

It consists of a segmental arch (which is a type of very wide arch) surmounted by a larger ogee arch (an arch that ends with a pointed tip). The decorations on the side-posts and lining of the doorway are adorned with whimsical figurines, plant decorations, and leaves chiselled in stone.

Pabellón del Consulado
The Pabellón del Consulado or Consolat del Mar (the Consulate Pavilion or Sea Consulate, in English) was originally designed in Gothic style but was finished in Renaissance classic style. This was due to the long time the construction took.

The Pavilion was so-called because it once housed the Court of the Consolat del Mar, an ancient Valencian institution created to deal with maritime and mercantile matters. It consists of a basement, ground floor (the Sala del Tribunal is), and upper floor. However, the most striking part of the Pavillion is certainly the first floor, with its Golden Chamber.
The Golden Hall
The Chamber of the Consulate of the Sea is also known as the Golden Chamber. It is called so because of its gilded coffered ceiling.

The tower and chapel
This part of the building is closed off for visitors at the time. The tower has a square floor plan and is divided into four floors and a terrace. The entrance is protected by a small iron gate, and its ground floor is occupied by a chapel. All the other floors are accessed via the spiral staircase.
The chapel
The chapel, on the lower part of the tower, has a ribbed stellar vault, meaning a vaulted ceiling that creates a star-like shape with its ribs. Some of these symbolic ornaments found here represent the apostles, coats of arms, dragons, fantastic beasts, angels, and devils.

The tower staircase
The circular staircase was a display of architectural mastery and skill by Pere Comte. You will see that the 142 floating steps, seemingly carved out of the surrounding wall, leave the centre of the staircase completely empty, creating a serpentine effect.
















