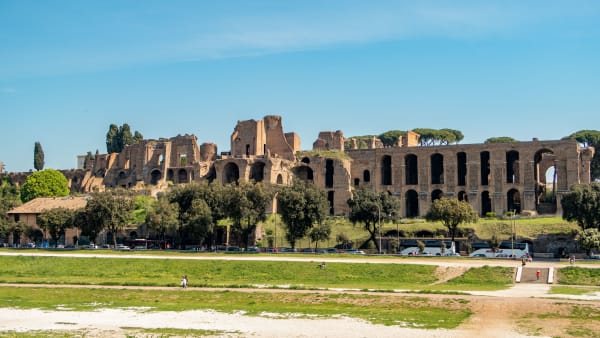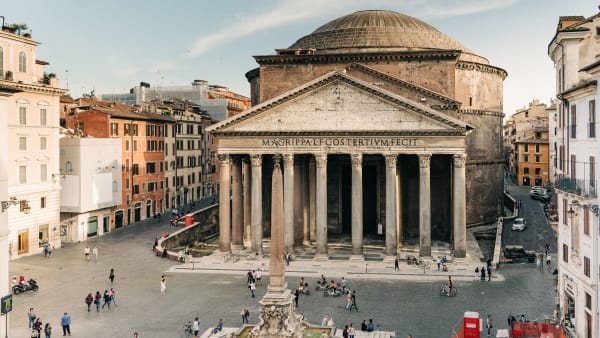Brief history
Brief history
It is one of the squares that has seen the most alterations through the centuries. It has re-adapted several times, and with itself, the surrounding landscape. Find out how this amazing Piazza, despite many remodeling projects and the diversity of the monuments that are part of it, has managed to acquire its current symmetry and harmony.
Renaissance (1492 - 1789)
As mentioned, the Piazza owes its name to the monumental palace that the cardinal of Venice, Pietro Barbo, (later elected pope under the name of Paul II, between 1464-71), had commissioned for himself in 1455. To do so, he demolished the buildings that hosted the cardinals from the Saint Mark order. Up until then, in fact, the square was named after him: Piazza di San Marco.
The pope then decided to put a large basin in the middle of the square. The basin was made of granite and had been found at the Caracalla Baths. The square got then its second name, Piazza della Conca di San Marco (Saint Mark’s Basin Square).
Pope Paul III, from the Farnese family, had the basin moved to Piazza Farnese in 1545, where there already was a similar one. In 1560, the complex built by Pietro Barbo was donated from Pope Pius IV to the Republic of Venice. They made it their embassy, and for this reason, it later came to be known as Palazzo Venezia. From this, came the name of the square itself.
Piazza Venezia was the place where the finishing line of the famous Corsa dei Barberi, meaning Race of the Barberi (a type of racehorse) stood. In it, horses with no rider raced from Piazza del Popolo, through Via del Corso, finishing by a spot called Ripresa dei Barberi, (recovery of the racehorses) where clerks stopped them using long bed sheets. From this event Via del Corso takes its name: corsa means race in Italian.
This tradition was, for a long time, the main event in the Roman Carnival. It stopped only at the end of the XIX century, due to various accidents involving the spectators of the race, usually crowded along the racetrack.
Contemporary Age (1789 - present)
After the Napoleonic age, the Piazza became a Habsburg property from 1814 to 1916, housing Austro-Hungarian diplomats. It went back to the Italian State only after WWI.
The current appearance of the Piazza is the result of the remodeling operations made between 1885 and 1911 in order to build the monument known as Vittoriano or Altar of the Fatherland. For that purpose, an entire neighborhood by Campidoglio Hill had to be destroyed, along with a number of buildings. Among these was a big part of the Aracoeli Convent, Paul III’s Tower, and Palazzo Torlonia, later substituted by the Palazzo delle Assicurazioni Generali di Venezia, built between 1903 and 1906.
In the end, what was left was the current rectangular shape of the square. It follows the direction suggested by Via del Corso, with the Altar of the Fatherland to the south, and its borders are determined by the Palazzo di Venezia to the west and the Palazzo delle Assicurazioni Generali to the east.
The adjacent Piazza San Marco is somewhat of an appendix to Piazza Venezia. In fact, before the works to make room for the Vittoriano, the two squares made up a single urban space.
Piazza Venezia has probably been the one square in Rome to have seen the most alterations and renovation works. Initially, to allow the construction of the Altar, then for the construction of the Via dei Fori Imperiali and Via del Teatro Marcello, especially during the twenty years under a fascist regime.
At the beginning of the 1930s, this whole area was remodeled, as well as the entrance to the two new streets. After the expansion, the square became one with Piazza della Madonna di Loreto and the aforementioned Piazza San Marco. Thus, they all became part of the same urban space, divided into three squares.
The architect and landscaper Raffaele De Vico, together with the archaeologist Corrado Ricci intervened, managing to get a sense of symmetry with regards to the Altar, despite the irregularity of the spaces.
In particular, there were four green areas made by De Vico. Two of them, in front of the churches of San Marco and the Madonna di Loreto, were on flat ground and had a square shape. The other two, by the entrances to the new streets, had a semi-circular shape, adorned with Italic Pines and steps in travertine stone.
The flat garden in front of the Madonna di Loreto Church was later destroyed to allow the construction of the metro line C, receiving harsh criticism from the public. Now, instead of the garden, we can find an archaeological area, with the remains of Adrian’s Athenaeum.
In spite of such transformations, the square maintained a monumental size, offering those who come from Via del Corso an unbeatable view. It is certainly one of the most majestic sceneries, in which one can really feel the beat of history pumping through the veins of Rome.















