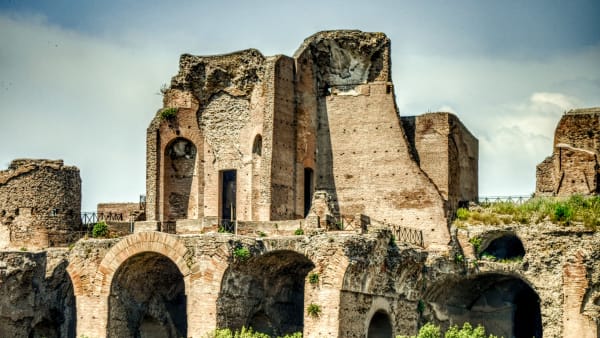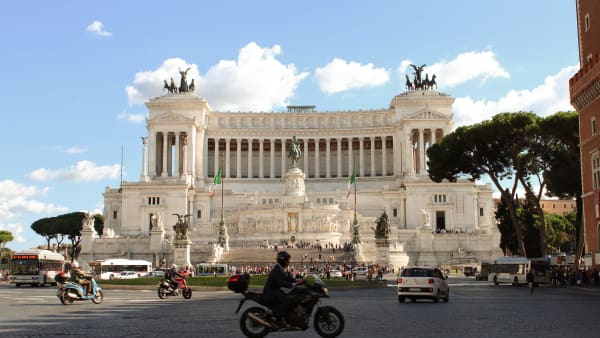Buildings and monuments
Buildings and monuments
As mentioned earlier, Piazza Navona is full of majestic buildings, works, and monuments from different periods of Roman history. Some of the most relevant are listed in the historical section of this article and will be discussed in more detail below.
Palazzo Braschi (Museum of Rome)
Before the Palazzo Braschi, the Palazzo Orsini was built in Rome in 1435, named after the prefect who initiated its construction. The main entrance looked out onto Piazza Navona.
The building was demolished in 1791 by order of Pope Pius VI and his nephew Luigi Braschi-Onesti. Then another building was erected, designed by the architect Cosimo Morelli. The work was completed in 1804 and gave rise to one of the last examples of papal nepotism (in fact, ecclesiastical funds were also used): the Palazzo Braschi.
During the French occupation, numerous works of art were shipped to France during the Napoleonic looting (in the territories of the First French Empire), and most of them never returned. Almost all of these works are now in the Louvre Museum in Paris.
After being sold to the Kingdom of Italy in 1871 and used as the headquarters of the Ministry of the Interior, during the Fascist dictatorship the palace became the residence of some of the regime’s institutions and temporarily hosted the Madonna del Fascio. In the fall of 1943, it became the seat of the Republican Fascist Party and housed the headquarters of the Armed Guard of Palazzo Braschi, one of the repressive groups active in Fascist Italy.
After the war, the palace was abandoned until 1949 and inhabited by vagrants and refugees, who damaged and stole many of the palace’s frescoes. However, in 1952 the seat of the Ministry was transferred to the Viminale Palace and Palazzo Braschi became the site of the Museum of Rome.
This grandiose structure now houses the most important collection of artifacts related to the history of art and life in Rome from the 15th to the beginning of the 20th century. In the charming courtyard and the painted halls with their original tempera decoration and delicate stucco, more than 100,000 works are exhibited including sculptures, engravings, paintings, drawings, furniture, carriages and coaches, antiques, and frescoes.
Architect Giuseppe Valadier contributed to the construction of a distinctive symbol of the palace: the monumental staircase with antique statues, decorated with refined stucco reliefs where author Luigi Acquisti was inspired by the myth of Achilles and the Iliad.
Sant’Agnese in Agone
According to legend, the Church of Sant’Agnese in Agone was founded on the site where the thirteen-year-old Agnese was martyred to death in 304 AD, an event that will be discussed in more detail in the Curiosities section.
The complex was built on the foundations of an early Christian basilica built before the 8th century and then rebuilt in the 12th century by the order of Callistus II. Thus, around the year one thousand, there was a small, primitive church of Sant’Agnese in Agone.
Pope Innocent X in 1644 ordered the construction of a palace for his family in the square where Bernini’s magnificent fountain had already been built. Soon after, in 1651, the pope decided to erect a new church on the remains of the small basilica of St. Agnes.
The church was first designed in 1652 by Girolamo Rainaldi (1570-1655) in Baroque style. The commissioner was Innocent X Pamphili, whose tomb is in the church.
The Pamphili family wanted to make the church their private chapel, so the Pope decided to give the commission to Francesco Borromini in 1653. Borromini demolished the facade of the church built by the Rainaldi family and designed a new facade of complex plasticity, which can still be admired today.
The interior of the church gave an impression of grandeur through the light that shines in through the windows of the dome. Innocent X also had a window made in his private quarters in the palace so that he could attend Mass from there.
A staircase was also built leading to the basement, an ancient medieval oratory built on the site of the martyrdom of St. Agnes. Furthermore, the church bells come from the cathedral of Castro, a Farnese principality in the Viterbo area, which was destroyed by the order of the Pope.
This church of almost excessive splendor is dominated by the use of warm-colored marble. Bernini, together with other architects, briefly replaced Borromini but did not change the unity of his masterpiece.
He limited himself to embellishing the interior of the church with gold leaf, sculptures, and an abundance of polychrome marble. He also commissioned others to fresco the church and dome. The interior of the church is a wonderful museum of Baroque sculpture, which was a very important chapter in the artistic history of the 17th century.
Finally, the opulent church includes four chapels (of Saint Agnes, Saint Philip Neri, Saint Francis of Rome, and Saint Sebastian) and five altars (the high altar, the altar dedicated to Saint Emerenziana, Saint Cecilia, Saint Eustace, and Saint Alexis).
The Palace of Pamphilj
This building belonged to the wealthy Pamphili family and was originally a small palace with a modest facade. It was first expanded around 1630, when Giovanni Battista became cardinal, and then made into a monument when he was elected pope in 1644 as Innocent X.
The reconstruction of the Palazzo Pamphilj was entrusted to Girolamo Rainaldi, who for financial and sentimental reasons was preferred to the great architects of the time. He was accompanied by the young Francesco Borromini, whose work was limited to designing the hall and gallery.
Several houses adjacent to the old building were purchased and work progressed so rapidly that it was completed in 1651. Rainaldi, despite the limitations of the existing buildings, succeeded in creating a building that was overall unified. The architecture of the palace was not very original, but the decoration of the gallery by Pietro da Cortona turned it into a Baroque jewel.
The palace dominated the square from the outside and was extraordinarily beautiful inside. The halls had names derived from the theme of the frescoes: the Hall of Bacchus, the Hall of Ovid, the Marine Hall, and the Hall of Moses.
But the best setting was undoubtedly the Aeneas Gallery, where the story is told of the Trojan Aeneas, who went ashore on the coast of Latium to give birth to a new race of conquerors: the Romans.
The gallery was intended to evoke wonder, that’s why it’s 33.20 meters long and 7.20 meters wide. The painting was light and dynamic, full of vitality and imagination, characterized by light and bright colors that created an impression of great elegance.
When the Pamphilj family moved into a new building on Via del Corso, the palace on Piazza Navona was abandoned and rented to the Accademia Filarmonica Romana, among others. Even when the family adopted the name Doria-Pamphilj, the palaces were called Palazzo Pamphilj or Palazzo Pamfilio, which was bought by Brazil in 1920 and is currently used as an embassy. It’s also the venue for artistic and cultural exhibitions.















