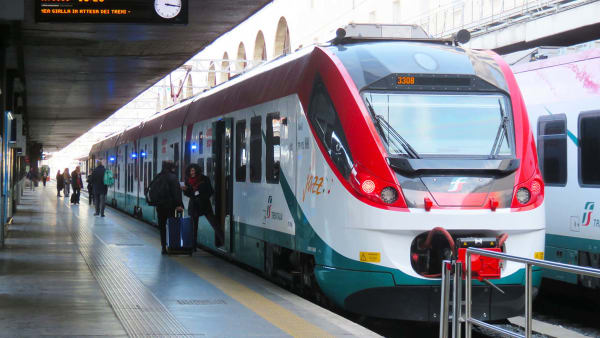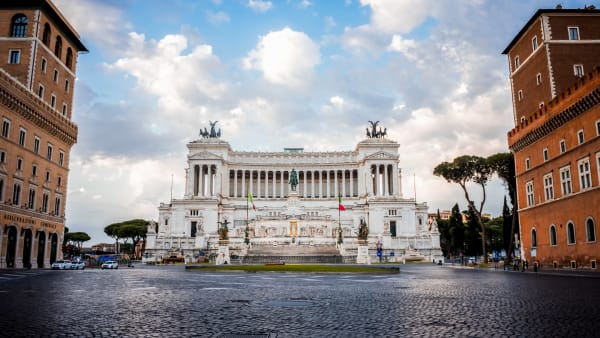Architectural elements
Architectural elements
The circus is full of architectural creations and structures from different periods of Roman history. Some of the most relevant have been mentioned in the historical section of this article and will be explained in more detail below.
The various religious and symbolic monuments are linked to the circus’s origins and the ancient events that took place in the Murcia valley. Think of ceremonies and celebrations related to the main phases of the agricultural cycles.
The Spina
The racecourse was divided into two parts by a 217-meter long elevation, the spina (Latin for spine). A stream originally flowed through the valley at this spot but was canalized and partially covered to keep flowing under the spina.
At the ends of the spina stood the metae (turning posts) around which the wagons had to race. At one end of the spina, there were seven bronze eggs and seven dolphins to count down the rounds of races (these were added between the II and the I century BC) Additionally, it was decorated with sanctuaries such as the Ara Consi (an altar dedicated to the god of agriculture), the ancient altar of Murcia (the goddess of the Valley) and two red granite Egyptian obelisks (placed by Augustus in 10 BC and 357 AD by Constantius II).
The Hemicycle
The eastern hemicycle of the Circus Maximus is a section that’s documented on the Forma Urbis (an ancient marble map of Rome) and partially preserved until the last century thanks to the continuous use of some of its structures.
The now visible external spaces are arranged according to the paths. Some are provided with a staircase to the upper floors, others with a direct passage from the first floor to the ima cavea (lowest part of the tribune). Finally, there are the tabernae (stores) that are open to the street side and separated by walls and elevated wooden floors.
It’s precisely this part of the circus that made the Great Fire on the night of July 18, 64 AD spread so quickly. Because of the stores full of flammable goods, and the flames that were fed by the wind, it ended up destroying a huge part of the city.
Moletta Tower
At the southern end of the Circus Maximus, there was a medieval tower, also known as the Arch Tower (Turris de Arco). Given its location near the triumphal monument with three arches, erected in honor of Emperor Titus at the entrance to the Hippodrome. However, it was also called the Moletta Tower (Torre della Moletta), due to the presence of a mill that was associated with it from the thirteenth century until the 1930s.
The third name that was used for the tower is Torre Frangipane, after the name of the noble Roman family that, already established on the Palatine hill and in the area of Velabro, in the mid-12th century wanted to extend its properties towards the circus. According to the first known document about the tower (from March 18, 1145), it seems that the abbot of the nearby monastery of San Gregorio gifted the structure to Cencio Frangipane. However, this wasn’t the only tower that the family owned, so don’t confuse it with, for example, the Torre di Scimmia (Monkey Tower) near Piazza Navona.
The square-shaped tower consists of blocks of peat alternated with bricks and marble, as the materials changed a lot during the different periods. Around the mid-nineteenth century, with the thorough change of the site, the Moletta Tower appeared to have been incorporated into various buildings. Today, the tower is one of the best-preserved structures of the Circus Maximus.
The Mill
In the thirteenth century, the presence of a mill at the foot of the tower was documented. In 1217 it belonged to Jacopa de Normanni de Settesoli, wife of Graziano Frangipane de Settesoli. She’s still famous for having received St. Francis of Assisi in her palace. It seems that after the death of her husband, the lady claimed ownership of the circus complex, including the mill.
Over the centuries, engravings, drawings, and paintings showed a water passage at the Tower. It was incorporated into all kinds of buildings. This can be seen, for example, on Mario Cartaro’s 1576 map of Rome, G.B. Falda’s 1676 map of the capital, and finally G.B. Nolli’s 1748 map.
Arch of Titus
According to ancient sources, there was already an arch in the Circus Maximus in the Republican age, built by Lucius Stertius in 196 BC. And another arch was destroyed in 68 AD by Nero and lastly, the Arch of Titus was built two years after his death (in 81 AD) by Domitian. Not to be confused with the main Arch of Titus on the Via Sacra.
The arch was located along the route for triumphal processions organized by the victorious generals and emperors upon their return from a battle. The procession began in the Campus Martius, parading towards the Circus Maximus, passing under the arch, and headed to the temple of Capitoline Jupiter on the Capitol. The Arch of Titus is depicted on reliefs, mosaics, and various coins.
Built from Luna marble, it was decorated on the fronts by four columns of about 10 meters high and supported by four pillars. The Corinthian capitals were about 1.15 meters high and the front of the arch was adorned with figurative reliefs.
Through the centuries, different parts of the work were demolished or reused for other constructions. At first, it happened in the upper part of the arch and then in the columns. Ancient pieces of the arch were found in the archaeological investigations of the years 2014 and 2015.
Aqua Crabra
During the 12th century, during the pontificate of Callixtus II, the city was provided with a new aqueduct, called the Crabra (also known as Aqua Mariana or Aqua Maranna del Maria). It was Rome’s first true medieval aqueduct, so well known that later the term “marrana” colloquially referred to all the irrigation canals of the Roman countryside.
The watercourse continued along the Aurelian walls, reached the Circus Maximus passing through the central arch of the Arch of Titus, on the same route of more ancient post-Roman aqueducts, and crossed all the Murcia valley, to flow into the Tiber next to the Cloaca Massima (large sewer).
The water was partly transported to the valley and managed through a system of locks and cisterns that were spread across the circus. This way, it became possible to irrigate the gardens, which now occupy a large part of the Roman circuit.
This water system and its use have marked the valley for centuries: factories and workshops were built until it became an industrial area. After 1909, the aqueduct was used for irrigation purposes, until the final covering and deviation of its urban route.
Although the Circus Maximus is nowadays a public park with some ruins, the underground section seems to be completely intact. However, the archaeological excavations are blocked by the embankment of the river’s water. Perhaps, one day, it’ll be possible to admire the remains of the majestic work in its integrity.
Elements with a symbolic meaning
Several parts of the circus had symbolic meanings: the 12 doors of the carceres were linked to the signs of the zodiac and the months of the year; the four colors of the teams represented the seasons; the metae represented the borders of the East and the West; the seven laps of the race symbolized the planets and the days of the week; and one of the two great Egyptian obelisks (the one that Augustus placed) was dedicated to the sun. There was also a temple built into the seating area on the south side of the Circus Maximus which was dedicated to the sun and the moon.















